About Us
Vishwawalking explained
 Ratings Explained
Ratings ExplainedVishwawalks
Day walks
Food
Funky Places
Future walks
Gear
Get Lost
Good reads
Links
Right to Ramble
Site map
Contact us
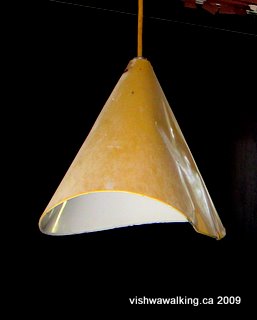
A lone light hangs in front of a blackboard.
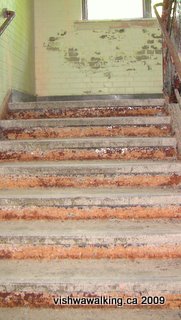
A stairway in the main building, to an upper floor. As well as a larger main stairway in the centre of the building, there are a number of these smaller side stairs.
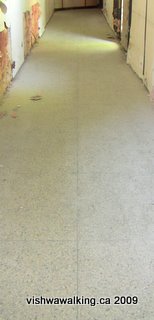
The floors are a standard institutional chipped rock style: very hard and wear-resistant.
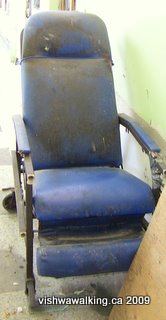
A chair in the hallway, where you can relax.
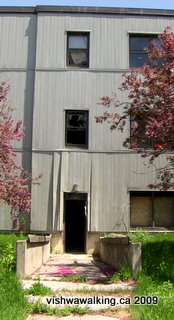
A small side door near one of the "grottoes" beside the building. These grottoes look like they may have been a pleasant summer place to hang out for patients.
Vishwawalking
Prince Edward Heights
For
more photos, click here or on any photo
Prince Edward Heights (PEH) was a school for developmentally disabled adults. it opened in 1971 in brand new buildings built for the purpose and was called the "PEH Hospital school for the Mentally Retarded." The institution was built on land that was once occupied by Camp Picton, belonging to the Federal Department of Defence. PEH was one of 17 mental institutions across the province.
In May of each year, as "Mental Retardation Week" was celebrated, the PEH must have been seen as a boon by many supporters of the rights of the developmentally handicapped.
In June 19, 1971, the Belleville Intelligencer reported that the facilities could accommodate 1,500 people, and would be a "centre for the care of mentally retarded children." In fact, the institution dealt mainly with adults.
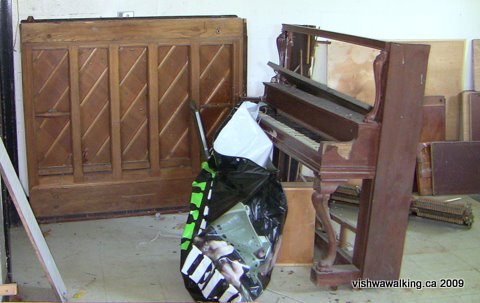
Back in 1971, PEH was celebrated as being ahead of its time. For over a decade, it grew. A June 5, 1971 Intelligencer article by Sally Barnes was headlined "PEH a revolutionary new setting for the retarded."
In 1975, the institution held 456 patients, the most it would ever house (Intelligencer, May 7, 1992, in an article by Henry Bury). Robert Mackenzie, its first administrator, referred to older institutions in Orillia and Smith Falls as "factories."
An ex-piano in the smaller of two main buildings on the property. Notice the
hammers on the floor behind the body of the piano.
In a quote in a newspaper article psychologist Brett Mann praised the PEH for its "village-type setting" (Belleville Intelligencer, May 12, 1989).
While the main institution (the present abandoned building) held patients in a hospital-like setting, most residents lived in individual houses that once were used by military personnel. Each resident had his/her own room in a four-bedroom house.
In 1984, Ontario's Community and Social Services minister, Frank Drea, praised the institution as being "an exciting new vista, not only for the developmentally handicapped, but for their parents and those who work with them." Centre 84, a building completed on the site in 1984, was "the first building designed specifically by staff for the care and training of residents" (Picton Gazette, June 6, 1984). Centre 84 had 2,100 square metres (22,950 square feet) of floor space.
People living at the institution and in a nearby community were referred by the Picton folks as "living on the hill." The area, including the old military base, is still referred to as "the hill."
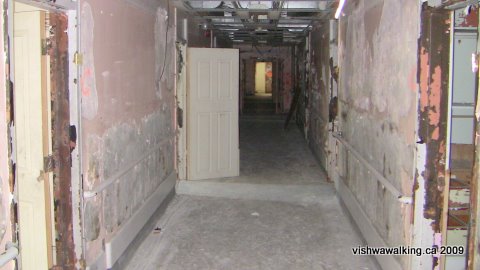 The main building had an area that
cared for children. In the adult
section — the "Craig Complex" — patients were housed four to a room.
The main building had an area that
cared for children. In the adult
section — the "Craig Complex" — patients were housed four to a room.
The third floor housed patients who were severely handicapped.
By 1984, the population had dropped to about 370 patients. Its workshops employed about 200 developmentally disabled people.
From the mid-1980s, efforts increased to move people from the institution into the community. By 1989, the population had dropped by 40% to 210 patients as a result of what the Intelligencer referred to as a "new policy of integration and deinstitutionalization" (August 19, 1989).
In 1996, continuing efforts were made to close the place. Accusations were made that the government was dragging its feet. In that year, there were 240 residents and 320 staff members. The institution, with a payroll of $19 million per year, was the area's biggest employer.
There was also resistance to closing the place, particularly from employees. In 1996, PEH contributed $102,000 in property taxes for the year (Intelligencer, July 24, 1996).
In 1996, Ontario provincial member of Parliament, John Gerretsen from Kingston and The Islands presented a petition to parliament asking that the institution stay open (selection from Hansard, October 30, 1996).
It was to no avail. The institution closed its doors in 1999.
Attempts were made to find other uses for the buildings. In the late nineties, with Conservatives ruling in the provincial legislature, one idea was to develop a "boot camp" to deal with young criminals — a sort of "short, sharp shock" institution.
The information here is mainly from Belleville Intelligencer articles collected in a folder at the Belleville Library. Internet information is slim to nonexistent.

The usual caveat: wandering around abandoned buildings can be dangerous. I don't advise it. Below is a description, not an invitation.
The front door stands open. A short walk from the road across a field is necessary. The building can be clearly seen from the road.
While the building is wet in places where the weather has penetrated and the basement is a shallow pool, it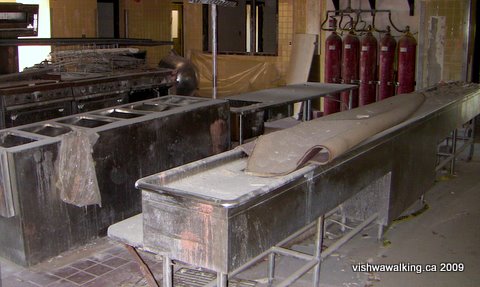 is
still reasonably well-preserved. It has the air of most modern
institutions — a high school, hospital or prison — with cinder block
walls and hard stone hallways designed for heavy use. At four to a
room, the living would be fairly communal, to
put it politely.
is
still reasonably well-preserved. It has the air of most modern
institutions — a high school, hospital or prison — with cinder block
walls and hard stone hallways designed for heavy use. At four to a
room, the living would be fairly communal, to
put it politely.
The main building has three floors, with two-floor wings. To the right (west), as you face the main building, there's a smaller two-floor building. Off to the left (east) is a garage/storage area.
The kitchen on the main floor
In the main building, rooms of interest include what may have been examination rooms with washroom facilities, the patients' bedrooms, a furnace room, a kitchen area, a dock area out back, the furnace room, a large workshop area in the front and in the eastern back end a complex of rooms used for recreational purposes. There is some interesting artwork here.
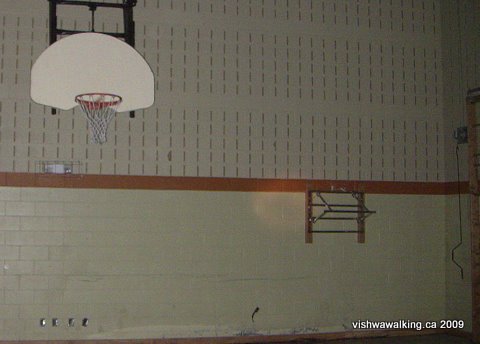 There's
also a gym in good shape — with a little cleaning, the
basketball
nets lowered and some lights (it's pitch black), it looks almost
usable. Weights and exercise equipment line the walls. A large
rolled-up screen hangs from the ceiling.
There's
also a gym in good shape — with a little cleaning, the
basketball
nets lowered and some lights (it's pitch black), it looks almost
usable. Weights and exercise equipment line the walls. A large
rolled-up screen hangs from the ceiling.
There's a narrow stairway leading to a room at the top of the building, full of pipes and the central air conditioning.
To the west, a connecting corridor leads to a building extension.
An old painball sign lies on the floor. Apparently at one time, there was a paintball operation here. Here and there you can see unused paintball ammunition.
The storage garage to the east is pretty straightforward, although the old truck with the lawn on its truck bed is interesting.
How to get to Picton: Picton is in Prince Edward County, the "almost-island" south of Trenton and Belleville. From Highway #401, take Highway #62 south to County Road #1, turn left (east) to Highway #33 and turn left again to Picton.. It's about 39 kilometres to downtown Picton. Another route, if you're coming from the east, is to take the Marysville cutoff from Highway #401 — County road #4, which is 23 kilometres east of Belleville — and drive 28 kilometres to downtown Picton. There are also much more picturesque routes.
Prince Edward Heights is near Kingsley Road.
For more photos, click here or on any photo
Prince Edward Heights (PEH) was a school for developmentally disabled adults. it opened in 1971 in brand new buildings built for the purpose and was called the "PEH Hospital school for the Mentally Retarded." The institution was built on land that was once occupied by Camp Picton, belonging to the Federal Department of Defence. PEH was one of 17 mental institutions across the province.
In May of each year, as "Mental Retardation Week" was celebrated, the PEH must have been seen as a boon by many supporters of the rights of the developmentally handicapped.
In June 19, 1971, the Belleville Intelligencer reported that the facilities could accommodate 1,500 people, and would be a "centre for the care of mentally retarded children." In fact, the institution dealt mainly with adults.

Back in 1971, PEH was celebrated as being ahead of its time. For over a decade, it grew. A June 5, 1971 Intelligencer article by Sally Barnes was headlined "PEH a revolutionary new setting for the retarded."
In 1975, the institution held 456 patients, the most it would ever house (Intelligencer, May 7, 1992, in an article by Henry Bury). Robert Mackenzie, its first administrator, referred to older institutions in Orillia and Smith Falls as "factories."
An ex-piano in the smaller of two main buildings on the property. Notice the
hammers on the floor behind the body of the piano.
In a quote in a newspaper article psychologist Brett Mann praised the PEH for its "village-type setting" (Belleville Intelligencer, May 12, 1989).
While the main institution (the present abandoned building) held patients in a hospital-like setting, most residents lived in individual houses that once were used by military personnel. Each resident had his/her own room in a four-bedroom house.
In 1984, Ontario's Community and Social Services minister, Frank Drea, praised the institution as being "an exciting new vista, not only for the developmentally handicapped, but for their parents and those who work with them." Centre 84, a building completed on the site in 1984, was "the first building designed specifically by staff for the care and training of residents" (Picton Gazette, June 6, 1984). Centre 84 had 2,100 square metres (22,950 square feet) of floor space.
People living at the institution and in a nearby community were referred by the Picton folks as "living on the hill." The area, including the old military base, is still referred to as "the hill."
 The main building had an area that
cared for children. In the adult
section — the "Craig Complex" — patients were housed four to a room.
The main building had an area that
cared for children. In the adult
section — the "Craig Complex" — patients were housed four to a room.The third floor housed patients who were severely handicapped.
By 1984, the population had dropped to about 370 patients. Its workshops employed about 200 developmentally disabled people.
A first-floor hallway.
From the mid-1980s, efforts increased to move people from the institution into the community. By 1989, the population had dropped by 40% to 210 patients as a result of what the Intelligencer referred to as a "new policy of integration and deinstitutionalization" (August 19, 1989).
In 1996, continuing efforts were made to close the place. Accusations were made that the government was dragging its feet. In that year, there were 240 residents and 320 staff members. The institution, with a payroll of $19 million per year, was the area's biggest employer.
There was also resistance to closing the place, particularly from employees. In 1996, PEH contributed $102,000 in property taxes for the year (Intelligencer, July 24, 1996).
In 1996, Ontario provincial member of Parliament, John Gerretsen from Kingston and The Islands presented a petition to parliament asking that the institution stay open (selection from Hansard, October 30, 1996).
It was to no avail. The institution closed its doors in 1999.
Attempts were made to find other uses for the buildings. In the late nineties, with Conservatives ruling in the provincial legislature, one idea was to develop a "boot camp" to deal with young criminals — a sort of "short, sharp shock" institution.
The information here is mainly from Belleville Intelligencer articles collected in a folder at the Belleville Library. Internet information is slim to nonexistent.

The usual caveat: wandering around abandoned buildings can be dangerous. I don't advise it. Below is a description, not an invitation.
The front door stands open. A short walk from the road across a field is necessary. The building can be clearly seen from the road.
While the building is wet in places where the weather has penetrated and the basement is a shallow pool, it
 is
still reasonably well-preserved. It has the air of most modern
institutions — a high school, hospital or prison — with cinder block
walls and hard stone hallways designed for heavy use. At four to a
room, the living would be fairly communal, to
put it politely.
is
still reasonably well-preserved. It has the air of most modern
institutions — a high school, hospital or prison — with cinder block
walls and hard stone hallways designed for heavy use. At four to a
room, the living would be fairly communal, to
put it politely.The main building has three floors, with two-floor wings. To the right (west), as you face the main building, there's a smaller two-floor building. Off to the left (east) is a garage/storage area.
The kitchen on the main floor
In the main building, rooms of interest include what may have been examination rooms with washroom facilities, the patients' bedrooms, a furnace room, a kitchen area, a dock area out back, the furnace room, a large workshop area in the front and in the eastern back end a complex of rooms used for recreational purposes. There is some interesting artwork here.
 There's
also a gym in good shape — with a little cleaning, the
basketball
nets lowered and some lights (it's pitch black), it looks almost
usable. Weights and exercise equipment line the walls. A large
rolled-up screen hangs from the ceiling.
There's
also a gym in good shape — with a little cleaning, the
basketball
nets lowered and some lights (it's pitch black), it looks almost
usable. Weights and exercise equipment line the walls. A large
rolled-up screen hangs from the ceiling. There's a narrow stairway leading to a room at the top of the building, full of pipes and the central air conditioning.
To the west, a connecting corridor leads to a building extension.
A well-equipped gym is still in
pretty good shape.
The
separate building to the west has a kitchen on the second floor and a
large open area with interesting windows. At the back are smaller
rooms.
On the ground floor, a couple of rooms are stacked high with old (but
still usable) desks. In the back room, are two pianos, both well
beyond repair, although one still can make sounds enough to plunk out a
wonky out-of-tune piece.An old painball sign lies on the floor. Apparently at one time, there was a paintball operation here. Here and there you can see unused paintball ammunition.
The storage garage to the east is pretty straightforward, although the old truck with the lawn on its truck bed is interesting.
How to get to Picton: Picton is in Prince Edward County, the "almost-island" south of Trenton and Belleville. From Highway #401, take Highway #62 south to County Road #1, turn left (east) to Highway #33 and turn left again to Picton.. It's about 39 kilometres to downtown Picton. Another route, if you're coming from the east, is to take the Marysville cutoff from Highway #401 — County road #4, which is 23 kilometres east of Belleville — and drive 28 kilometres to downtown Picton. There are also much more picturesque routes.
Prince Edward Heights is near Kingsley Road.
For more photos, click here or on any photo
Home | Contact Us | Site Map
Walked:
May 25, 2009
Page created: June 17, 2009
Page created: June 17, 2009
